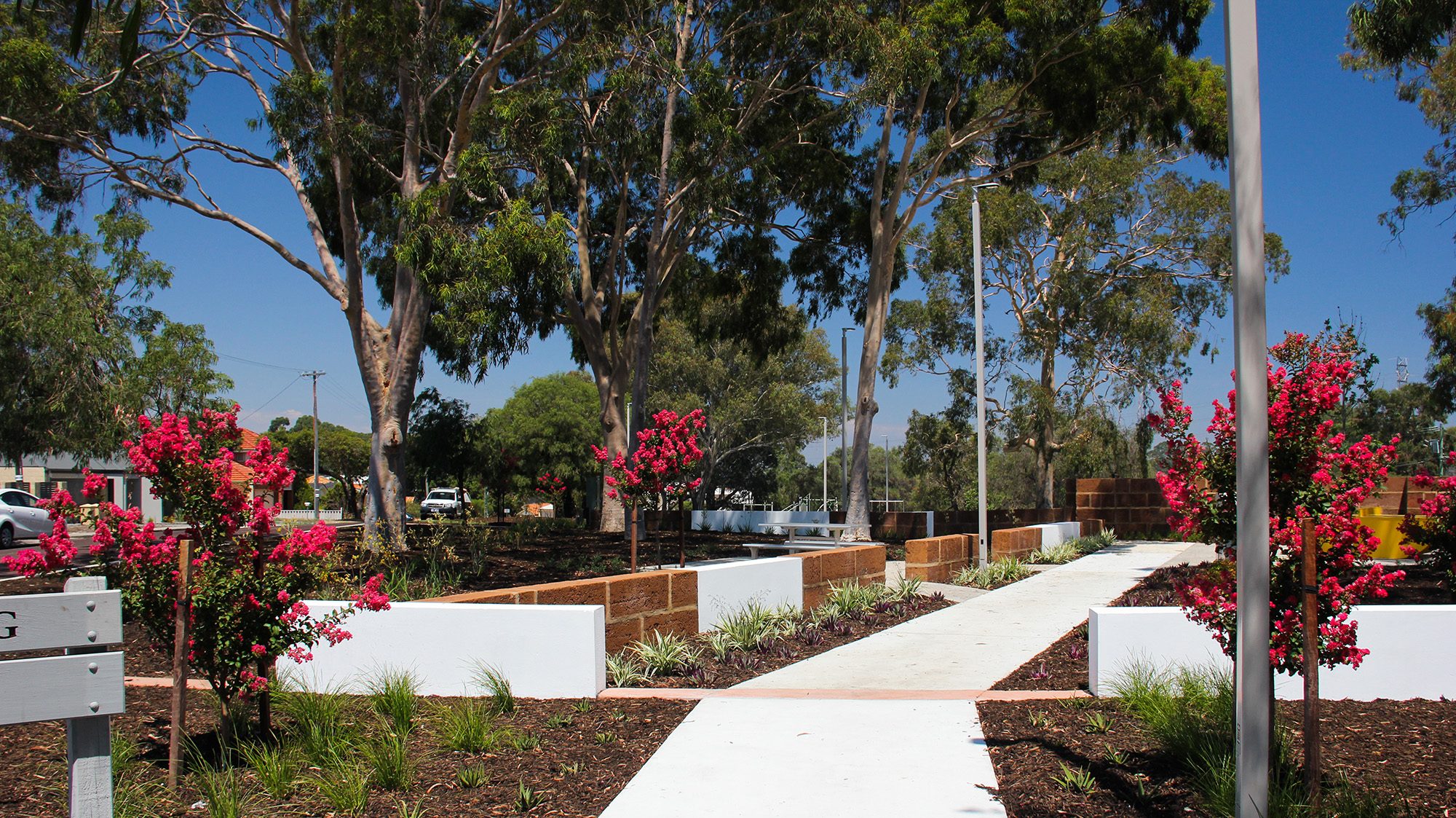Design Intent: To reinvigorate an underutilised park that was in poor condition and with a significant sloping grade of 1 in 12, allowing only limited use, contained poor soil and grass cover while offering little to a variety of age groups.
The design acknowledged the large amount of mature trees existing on the site and sort to keep all existing Eucalypts as well as the perimeter ring of Agonis trees on site, allowing them to collectively dictate the inter-dispersal of proposed spaces. The new design proposed to create areas with a more gradual slope which meant some terracing was required. This then led to areas being bound, separated or both, by significant trees, newly planted vegetation or low walls. The new spaces seek to promote and allow varying uses by a range of age groups simultaneously without conflicting with each other.
The park now contains 3 picnic table areas, a BBQ, a shade shelter, a smaller lawn area, a larger lawn for kicking a ball, a hit up wall, an outdoor ping pong table and a children’s playground. The outcome is a new park within a mature vegetated landscape, for all ages in an old suburb that has experienced urban infill and a reduction of private outdoor space.
Completed: Feb 2015
Design & Project Landscape Architect: Phil Burton
(Note: This project was designed while employed as a Landscape Architect at the City of Canning)









