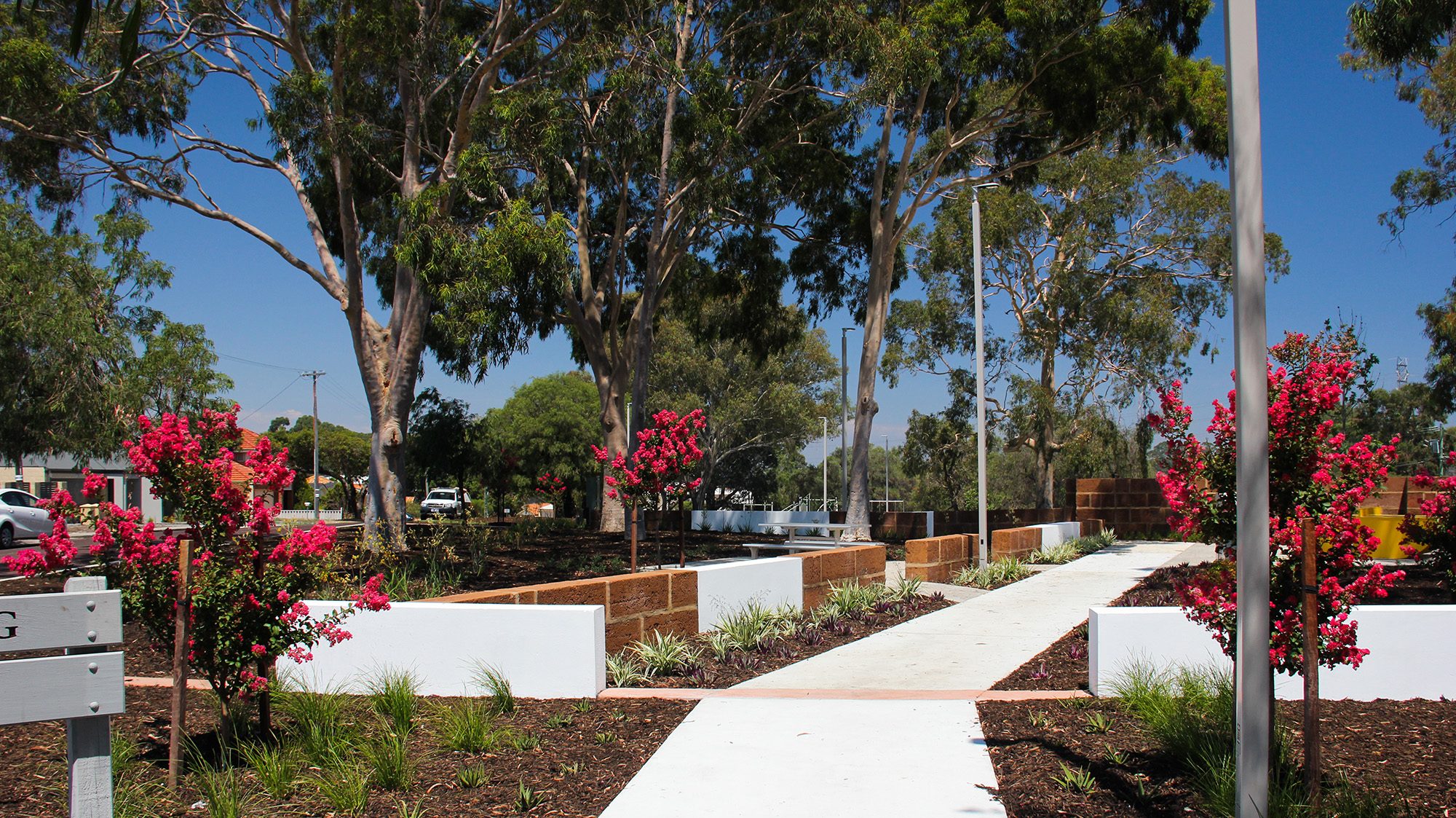Sevenoaks Street entry point integration
Design Intent: This project is part of a broader precinct renewal project centred around Queens Park Train station, encompassing the roads and streetscapes (Sevenoaks Street and Railway Parade) on each side of the train station and localised section of the Perth to Armadale/ Thornlie rail line.
This stage of the project focused on the Sevenoaks Street side of the train station and rail line between Wharf St and Hamilton St.
The design set about achieving several key goals:
- Prioritise pedestrian links between the Sevenoaks St streetscape and the entry points to the train station including a higher standard of lighting
- Blend the train station frontage into the streetscape and blur the boundaries between the Public Transport Authority landholding and the adjoining streetscape
- Increase the amenity of the Sevenoaks St streetscape through what is proposed to be an urban village by increasing the number/ presence of trees and vegetation within in the streetscape
- Relocate, better integrate or mask wherever possible, elements of infrastructure related to rail operations, such as electrical and communications cabinets, pits and old fencing
- Reconfigure the Train station carpark to allow for Sevenoaks St carriageway widening and introduction of wide median islands suitable for accommodating turn right pocket lanes, pedestrian refuge crossing points and significant amounts of vegetation planting.
- Develop the project to a standard whereby it acts as a seed of local regeneration
The outcome of the design is that a significant amount of additional trees have been planted within the streetscape and also beside the train station fronting Sevenoaks St. Two entry plazas create a safe, open and modern urban entry points to the station platforms with one of the plazas being trafficable for cars to pass through at low speeds from one carpark to another before finally exiting to Sevenoaks St.
A concept masterplan for the project was originally designed by another consultancy. However the concept required considerable revision in order for the broader proposal and many of the elements within it to be approved by the Public Transport Authority, Western Power and the Water Corporation due to the proximity of their infrastructure above and below ground.
A concept design revision was undertaken in-house collaboratively between Benjamin Wong (Traffic Design Engineer) and Phil Burton (Landscape Architect). Following acceptance with stakeholders, the revised concept went into design development and detail design.
Negotiation of the proposed landscape arrangement, materiality and construction methodology through to final acceptance of the proposal with the Public Transport Authority was led and carried out by Phil Burton.
Project Budget: $1.2 million
(Note: This project was designed while employed as a Landscape Architect at the City of Canning)

