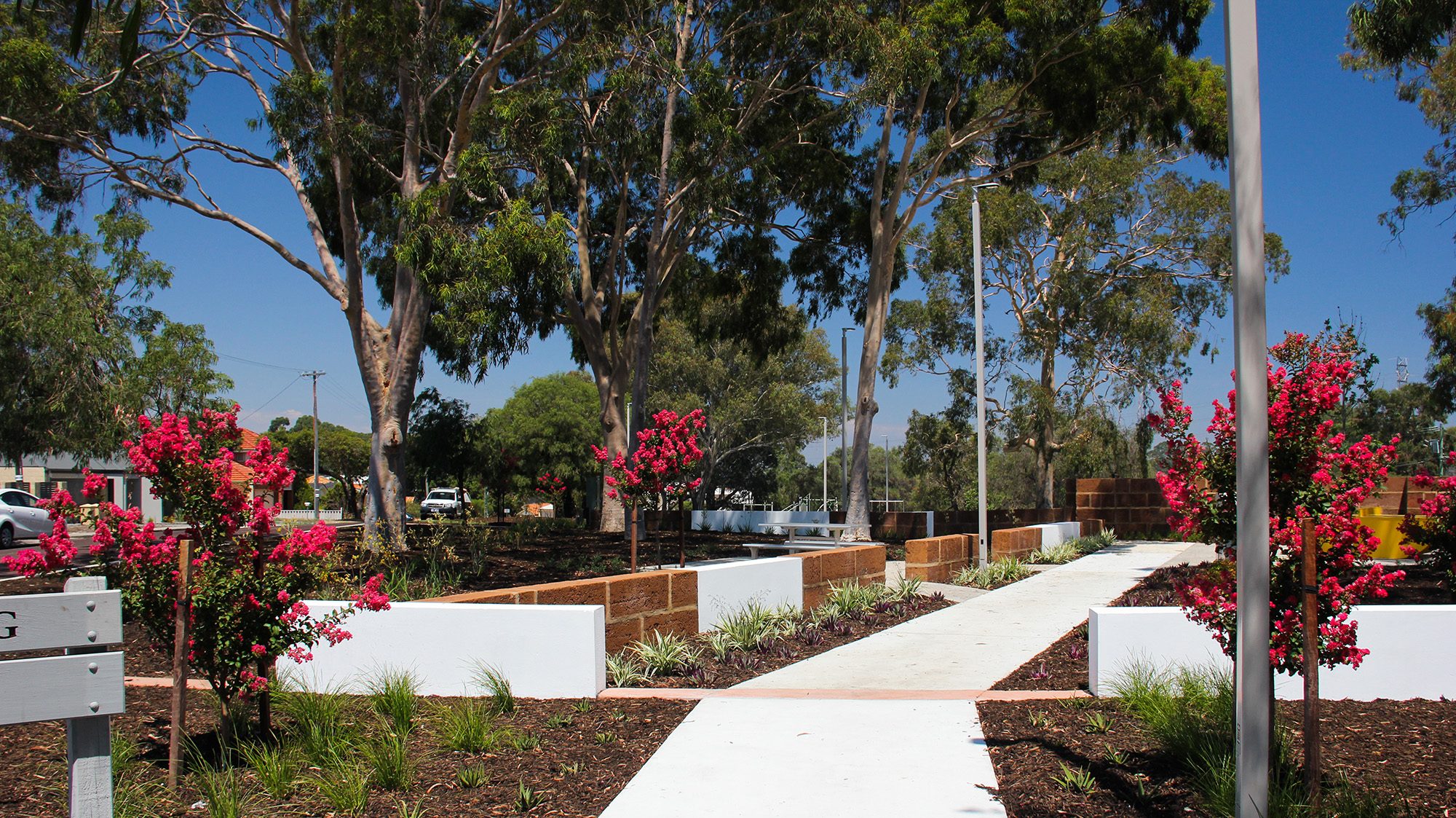Design Intent: While classified as a local park, Bunning Park has a special significance in the local surrounding district as it is the highest public open space within the City of Canning above sea level. From the park, views north to the Perth CBD can be taken in as well as broad sweeping views across the top of the urban tree canopy to the south east of metropolitan Perth, as far as the Darling Range.
Through the community consultation process the local residents advised they wanted to ensure the high point of the park was maintained and enhanced for people to enjoy its connection to the broader landscape. The park’s existing condition was in an aging state, offering only a basic children’s playground at the highest point in the park along with basic park seating. No internal paths were present and grass coverage was in relatively poor condition. Overall the park was severely under-utilised as an open space largely due to its 1 in 10 gradient.
To facilitate a diversity of activities, terracing was carried out providing spaces and infrastructure for varying uses suitable for various age groups. The modified levels of the interior of the park were designed to merge with existing and largely unmodified levels towards the park’s periphery.
The new design worked to maintain as many existing trees on site as possible while also creating space for additional trees.
Features such as two cantilevered decks and Kimberley sandstone clad sections of walls offer materiality different to that within a standard suburban park. A new children’s playground has been snuggled amongst existing mature trees lower in the park. Neighbouring this are 3 items of outdoor exercise equipment. Paths offer pedestrians entry at 4 points into the park and are lit where they meet a small number of stairs.
The end result is a new multi-use park in an established landscape/ streetscape that allows for greater appreciation of and connection to a broader landscape the higher up the park you venture.
Completed: March 2017
Design & Project Landscape Architect: Phil Burton
(Note: This project was designed while employed as a Landscape Architect at the City of Canning)
Disclaimers
1. Shade sails added by others after the final concept design presentation and adoption by the local residents and Council CEO.
2. Bollard lights within upper terrace originally proposed as 900mm in height. Existing installed height changed by others.
3. Bench seat arm rest design altered by others from original design.
Prior to redevelopment























